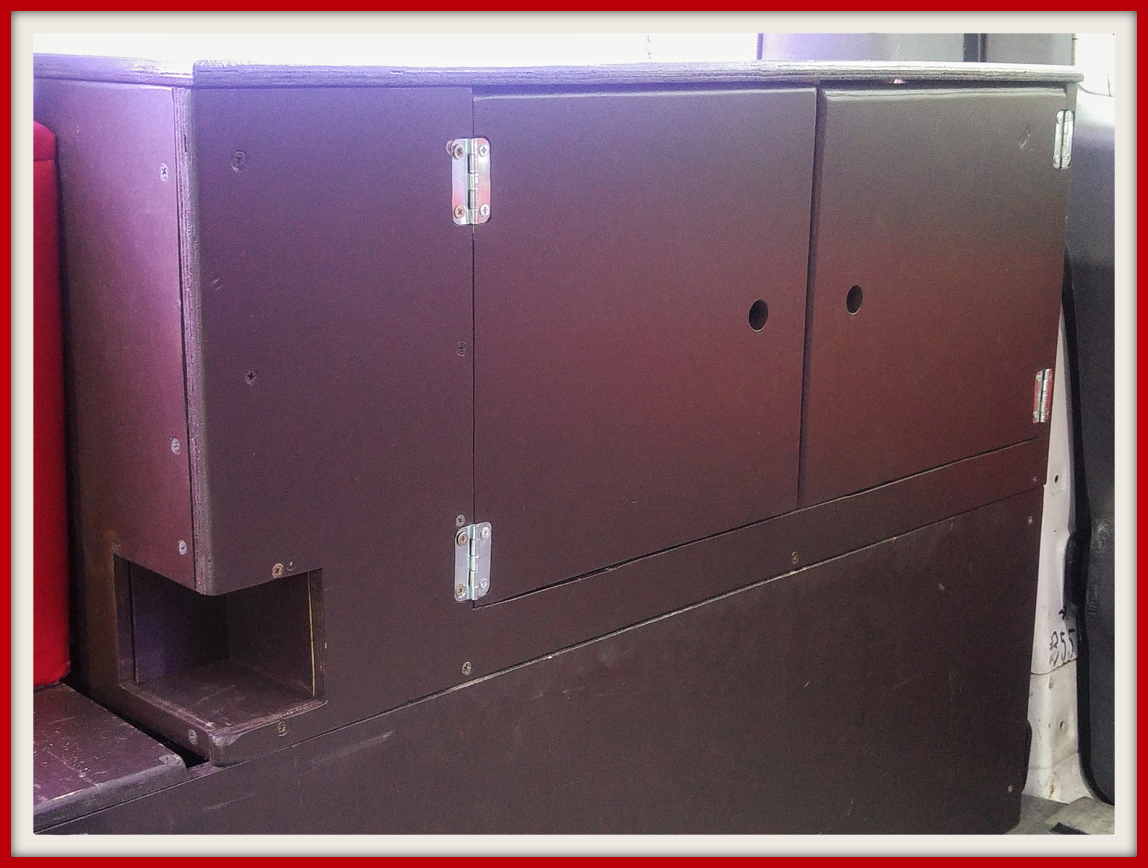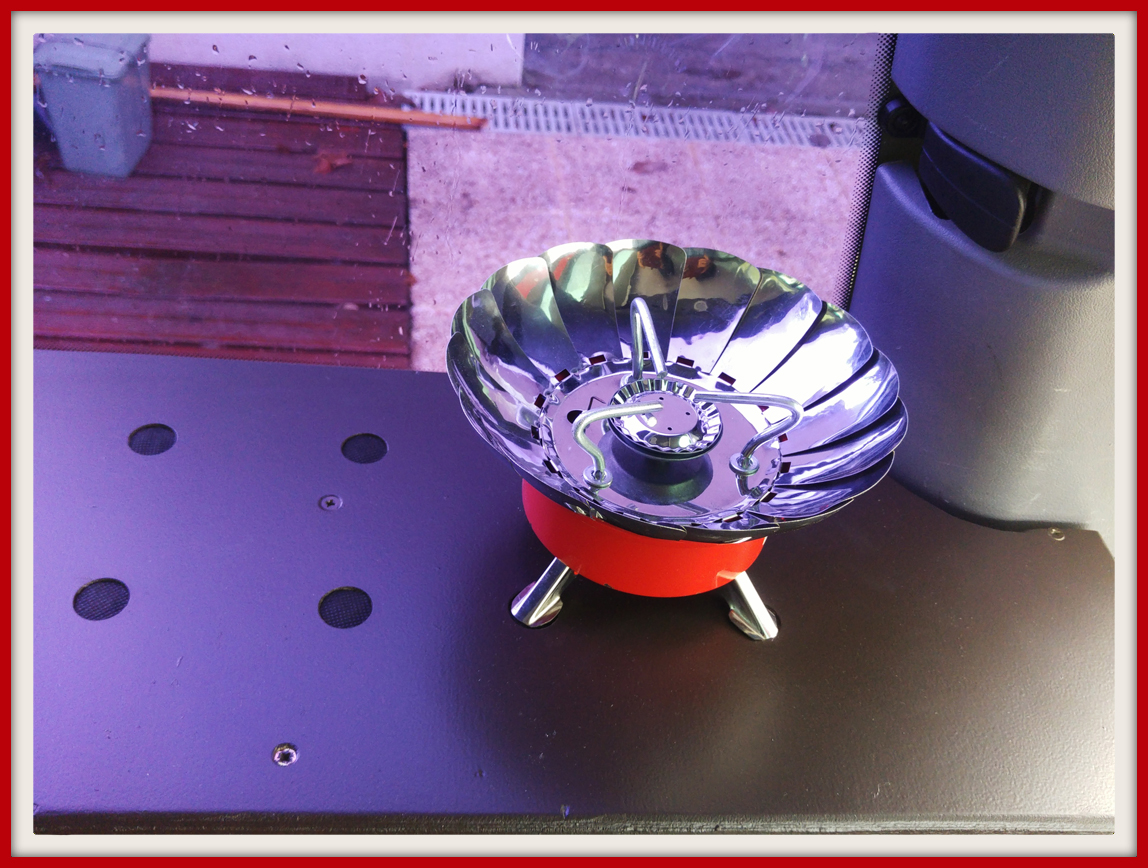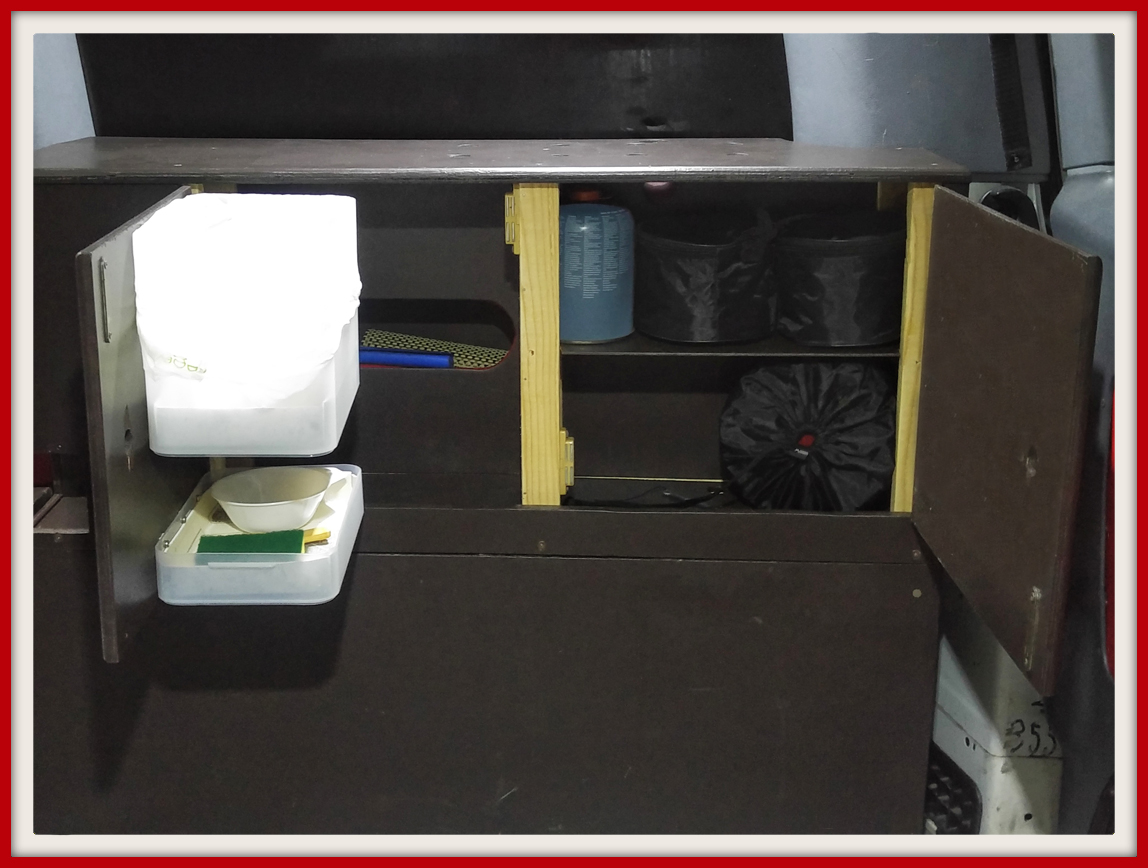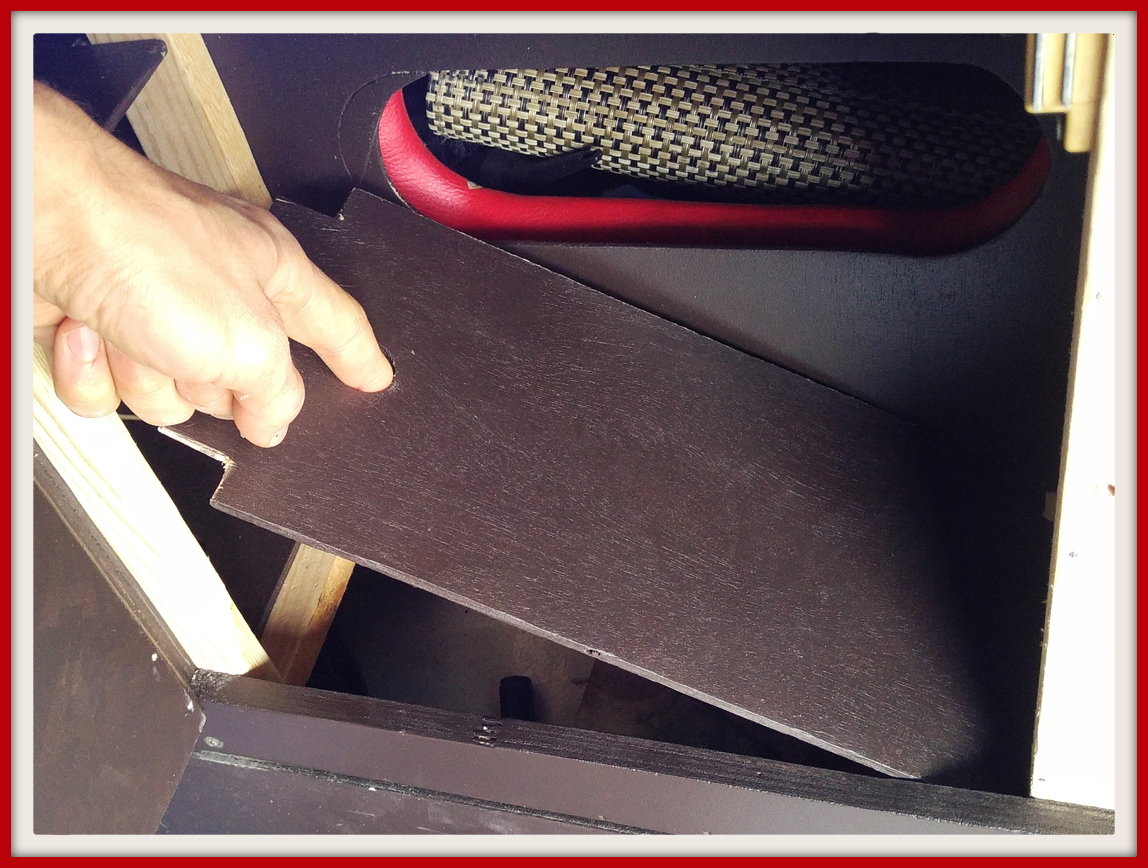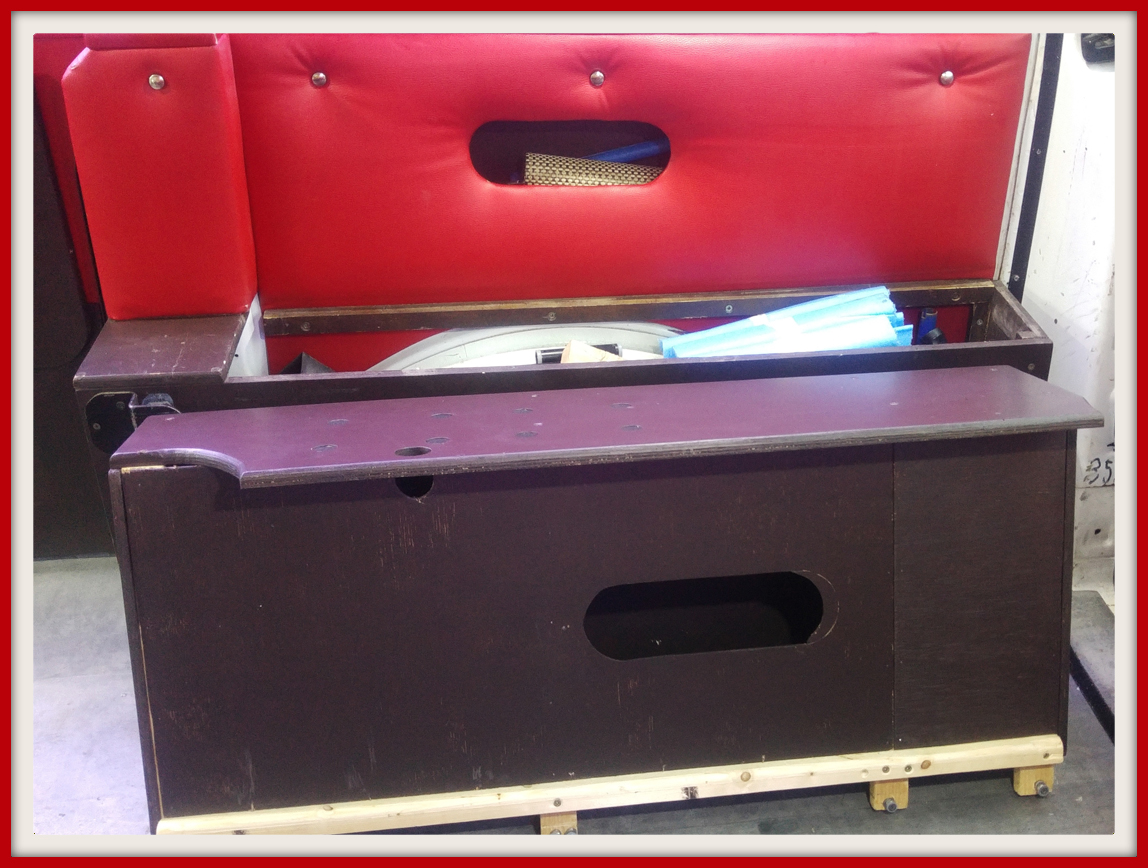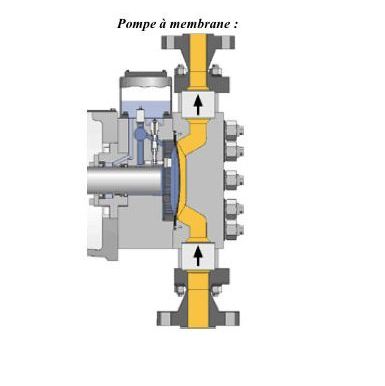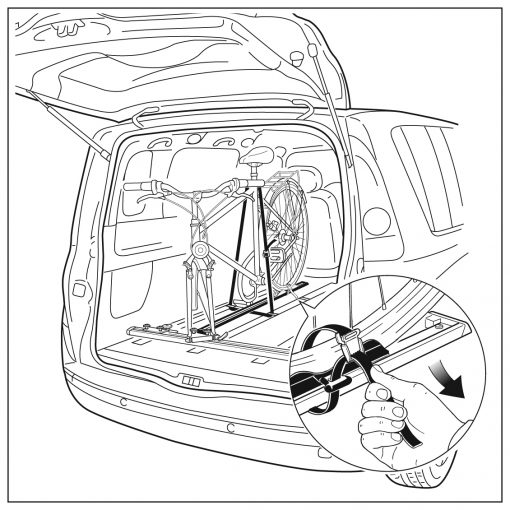I couldn’t believe a Kitchen had such an importance in my van design. After 2years living without it, I finally decided to build one! One stove on a 80cm width table isn’t enough to cook like a chef. Furthermore cooking in a van create problems you should take in consideration. Here is now my brand new kitchen!
Cooking in a van: issues
Cooking in a van and its small volume is not great for two reasons.
The most known is the vapor water from cooking. This one creates a lot of condensation inside your van. In November, this humid atmosphere requires me to scratch my inside windows. Scratching those windows for 15min is not the best way to wake up… This humidity isn’t the only issue. Cooking smells get stuck in your van fabrics and only go away after a month time. Adding a fragrance is not a solution as both scent could create a fool scent in your van!
Cooking with my tailgate open avoid these two problems half the year. But when it is cold or stormy outside, the temptation from staying inside is too big! Facing this truth, my van allows another solution.
Where should I put my kitchen in my van?
My van has windows and the back ones can be open slightly sideways. When my window is open, some cold air comes inside through the little gap. This sacrifice is worth the evacuation of the steam and cooking smells. It appears to me to be a good location for my kitchen. My convertible bed fills one side of my van so only the other side is available.
By chance, I have a small storage unit where I store some trifles (starting cables, wheel tools). Back in time, this crate was used as a seat when we were three people in my van. Nevertheless this configuration only happened twice in two years. Using this lost space for another purpose seems to be the right thing to do. Moreover, this space for my future kitchen is also accessible from the outside when my tailgate is open.
Now that my kitchen location is set, let’s have a look at its design:
A Super functional kitchen in a van
If I’m doing a kitchen, I might as well add some useful features to make it great! My functional specifications for this kitchen are quite long as you see:
- Two burning gas stoves
- One shelf for gas tank and stoves
- A shelf for food
- 1 bin
- One tableware storage
- A pots and pans storage
- Trapdoors for my lower storage unit
- Access for my gloves compartment
- Easy to take off the kitchen from my van
- Being able to load/unload my MTB
- Being able to cook with my MTB
Thanks to 3D modelling I designed a Kitchen that could tick all these boxes according to my van design. Once I was sure, I started sawing, drilling and others finishing touch. 3 days later (taking my time) my Kitchen is done and I’m quite satisfy!
The key features of my Kitchen in my Van
Burning stove location
 I designed my kitchen with two burning stoves. In fact it was frustrating cooking/warming food separately. When I’m cooking in my Van it has to be fast (to limit steam and smells). I like hot wraps, omelets, soup and vegetables. These stoves aren’t fastened. I can use just one, saving space for another purpose.
I designed my kitchen with two burning stoves. In fact it was frustrating cooking/warming food separately. When I’m cooking in my Van it has to be fast (to limit steam and smells). I like hot wraps, omelets, soup and vegetables. These stoves aren’t fastened. I can use just one, saving space for another purpose.
To stabilise these two stoves on my kitchen counter, I drilled my stoves footprints on it. It is also a good idea to avoid scratching the paint.
Both gas hoses go throughout my kitchen counter and the back. I left enough space between the kitchen counter and the red leatherette to ensure the ease of use. Pressure regulators will then connect to the gas tank underneath the kitchen counter.
Storage areas
 I designed my storage in three sections. I’m going to describe them from right to left and top to bottom.
I designed my storage in three sections. I’m going to describe them from right to left and top to bottom.
The first storage area is dedicated to my gas tank and stoves. Pressure regulator on top of my gas tank has set the shelf heigh to ensure the ease of use. My pot set fits underneath, stored in their bag.
The second storage area doesn’t have shelf to ensure access to my gloves compartment. However my kitchen door holds my bin and my tableware. It was important to have a bin somewhere as this one was just moving around in my van.
The third storage area is for food.
Trapdoors
 My kitchen takes place on top of a crate. I wouldn’t restrict access to this storage unit. Therefore all my lower shelves can be removed to reach my wheel tools. To make sure I could take out those tools, I took everything out, put my kitchen in position and put back my tools. Each trapdoors has a hole to ensure a better prehension.
My kitchen takes place on top of a crate. I wouldn’t restrict access to this storage unit. Therefore all my lower shelves can be removed to reach my wheel tools. To make sure I could take out those tools, I took everything out, put my kitchen in position and put back my tools. Each trapdoors has a hole to ensure a better prehension.
A kitchen you can remove without tools
 My Van design isn’t reserve to the single outdoor sport purpose. Quite often I transport raw materials or I give a hand to a friend moving furnitures. For this reason, I wanted my kitchen easy to take out (such as my convertible bed). Physics laws hold my kitchen in position. The more it wants to move, the more frictions are created. However, I added a safety pin just in case high frequencies vibrations make it fall.
My Van design isn’t reserve to the single outdoor sport purpose. Quite often I transport raw materials or I give a hand to a friend moving furnitures. For this reason, I wanted my kitchen easy to take out (such as my convertible bed). Physics laws hold my kitchen in position. The more it wants to move, the more frictions are created. However, I added a safety pin just in case high frequencies vibrations make it fall.
A kitchen I can access with my MTB
 Here is the biggest issue: How can I use my kitchen even with my MTB stored in front of it? I needed to take in consideration my holding accessory for MTB before I start building my kitchen furniture. Indeed, I use my crank handle as a holding point. This handle must keep some degrees of freedom to load/unload my MTB. Those degrees of freedom explain the cut in my kitchen furniture (visible on the 3D Sketch). I can tumble my MTB sideway to open both doors. Once the right one open (giving access to my stoves), I put back my MTB in position.
Here is the biggest issue: How can I use my kitchen even with my MTB stored in front of it? I needed to take in consideration my holding accessory for MTB before I start building my kitchen furniture. Indeed, I use my crank handle as a holding point. This handle must keep some degrees of freedom to load/unload my MTB. Those degrees of freedom explain the cut in my kitchen furniture (visible on the 3D Sketch). I can tumble my MTB sideway to open both doors. Once the right one open (giving access to my stoves), I put back my MTB in position.
[clear]
About washing my dishes, I’m waiting the delivery of my foldable water bucket. Once I’ll receive it, it will take place in my kitchen furniture underneath my tableware storage. I hope this kitchen furniture will help you designing your own!

